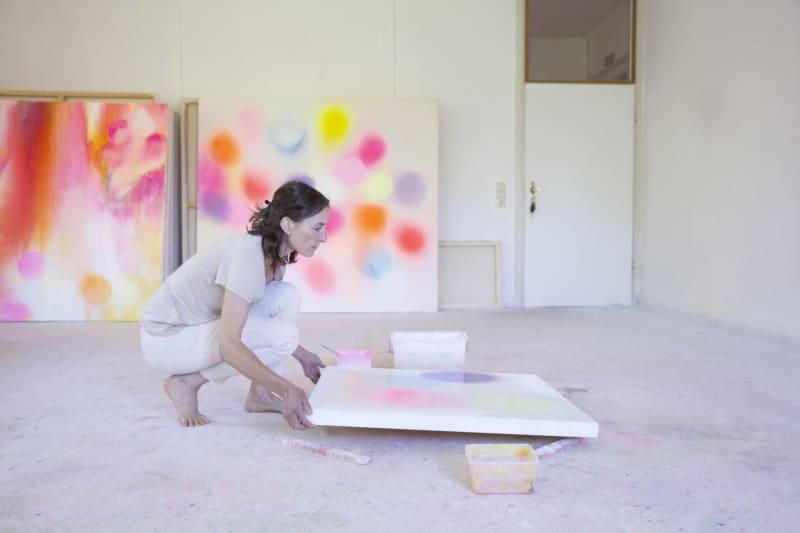I understand each of my paintings as an approach toward the 'ultimate painting'. There isn't a single absolute picture, there are always variations, different aspects of the one, in series.
Over a period of ten years, I have explored the possibilities of an 'empty painting'. Nothing really to see on, but exactly enough so as to see this nothingness - or fullness. Something that exists - yet not fixed but moving. It is only to be defined by the viewer. Defined each moment anew as the moment that is - now. No story, no form, no message, no idea. I could continue in Ad Reinhard's spirit or in Mark Rothko's, or in Agnes Martin's. But neither do I want to create an absolute, objective 'clean' painting, nor a painting as a relative, subjective gesture. My approach is to fix and overcome this dualism. (Translated: Axel Fussi)
| 1970 | born in Ravensburg |
| 1995–00 | Studied painting at the Academy of Fine Arts, Wien at Prof. Hollegha, K. Hikade, F. Graf, Prof. Prachensky |
| 1998–01 | Studied Experimental Design and Spatial Art at the University of Applied Arts with Prof. Kowanz |
| 2000 | Studio scholarship at the Nairs Cultural Centre, Endagin, Switzerland |
| Study visit to Japan |
